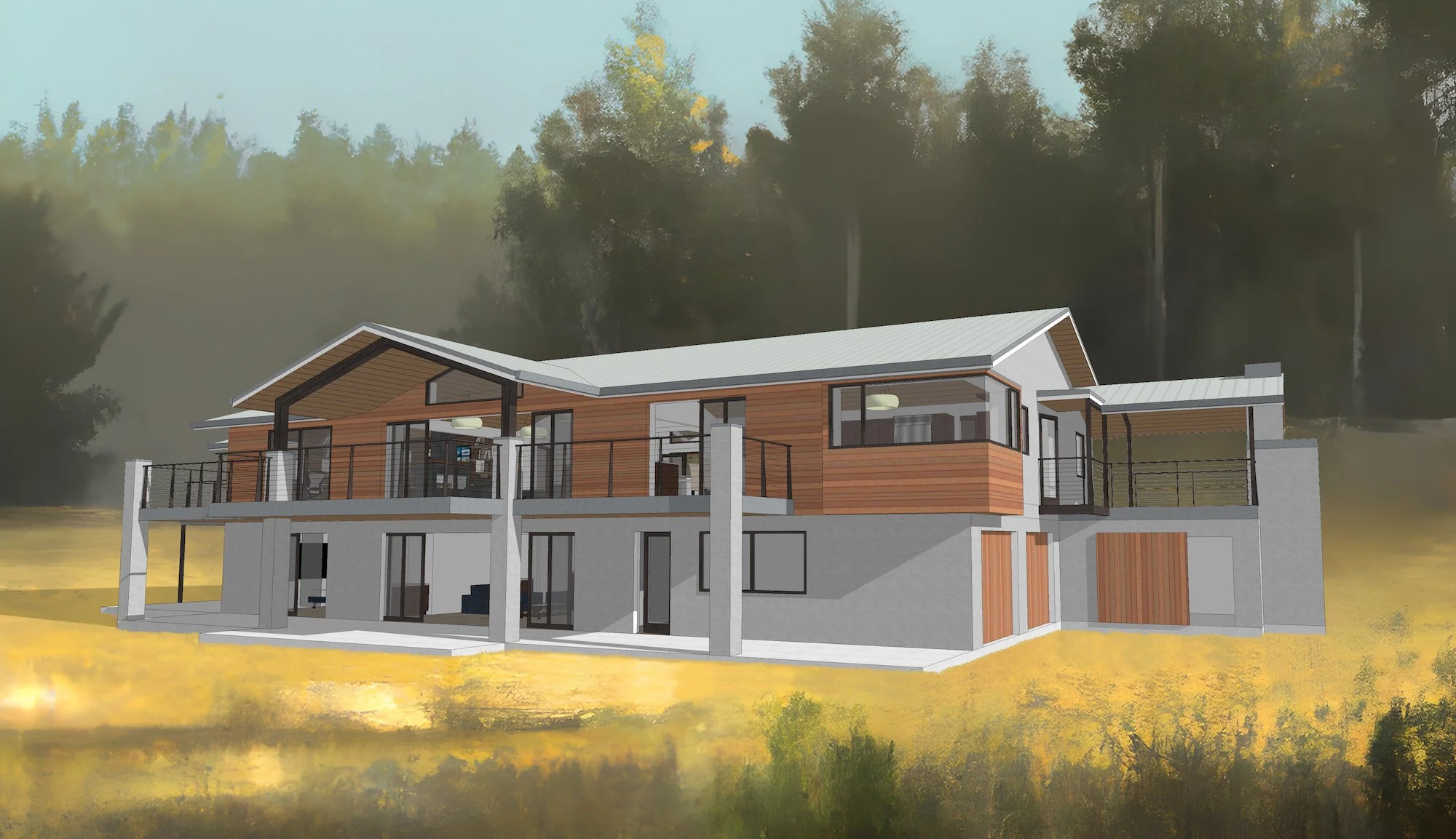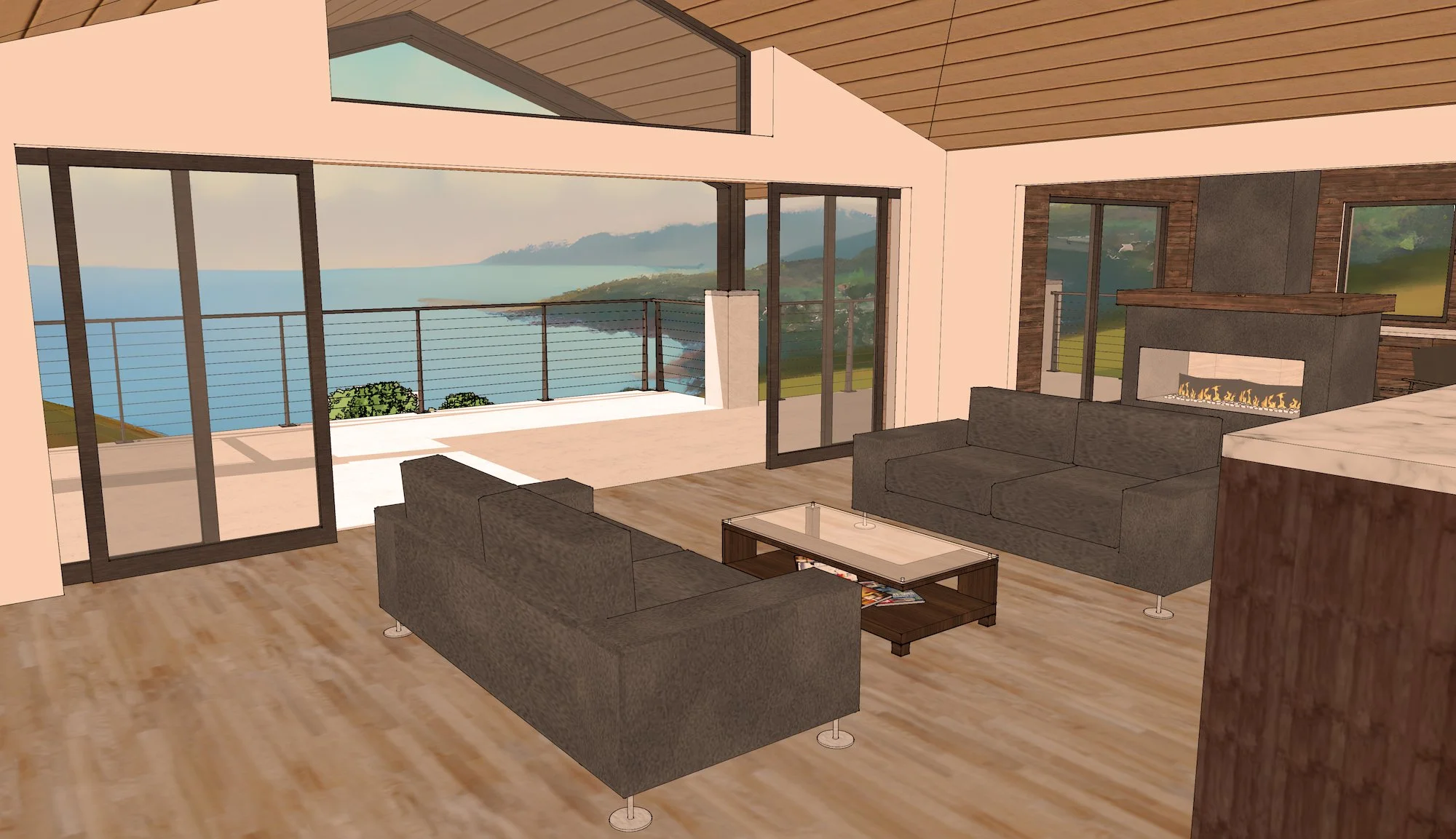Private Residence
Scope: Remodel
Size: 5,000 sf, plus garage below
Completion: Under Construction
Project Architect: John McKelvey
This residence is an extensive remodel of an existing home cut into a slope and affording a panoramic view of the Monterey Bay. The client’s goal was to create a quality location for entertaining guests and to support their multi-generational family. Materials are wood and steel framing, cedar and stucco exterior finishes, and anodized aluminum exterior windows and doors, including multiple large sectional bi-parting pocket door systems.




