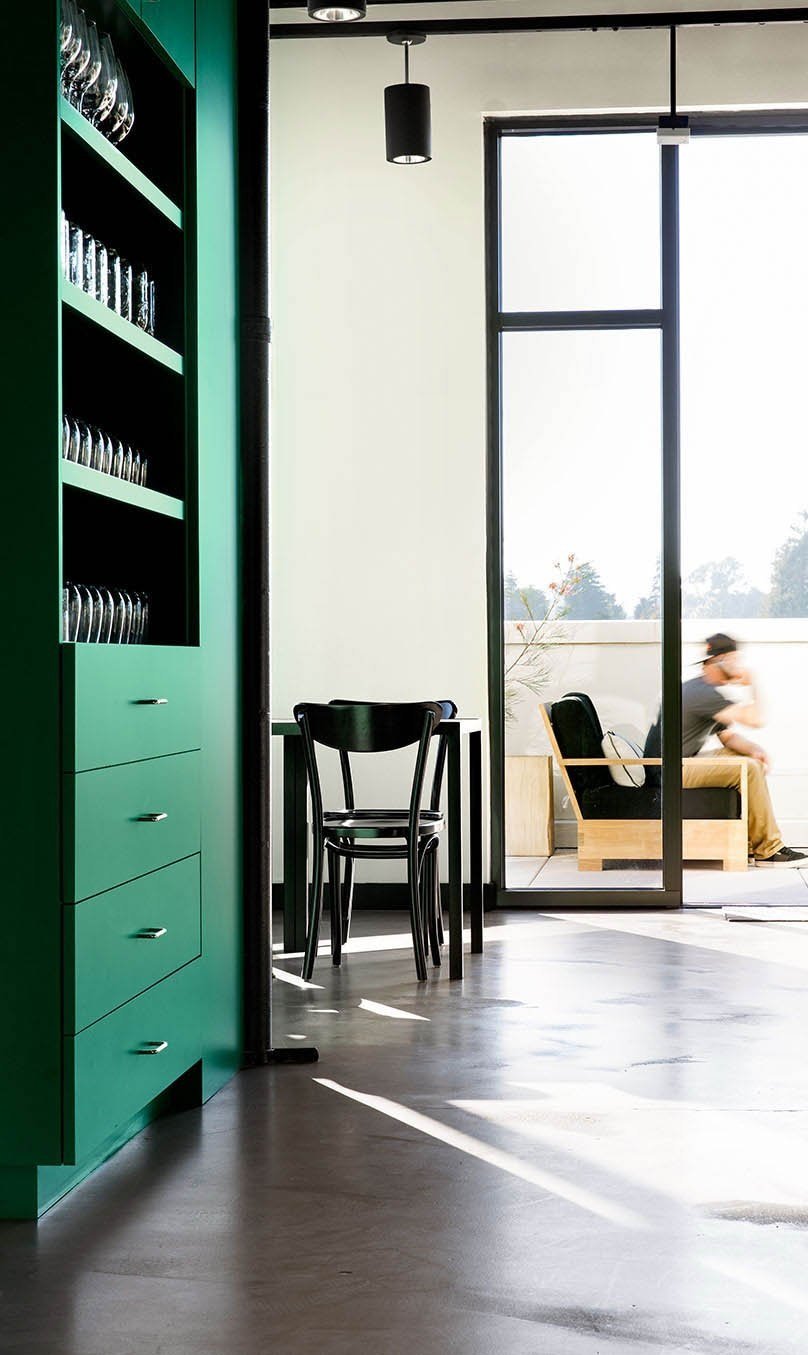Corporate Workspace
Scope: Tenant Improvement
Size: 62,500 sf
Completion: 2021
Project Architect: John McKelvey
Located in a landmark building in the center of a coastal California City, this tenant improvement occupied all four floors and served as the Corporate Headquarters of a rapid-growing cloud-computing startup. The design called for comprehensive space planning for everything from solo phone/conference rooms to all-hands meetings for several hundred people, food service and commissary spaces, top-floor outdoor space, a media production studio, staff support and recreation spaces, a public Reception/Lobby, and all related service and high-security access facilities.




